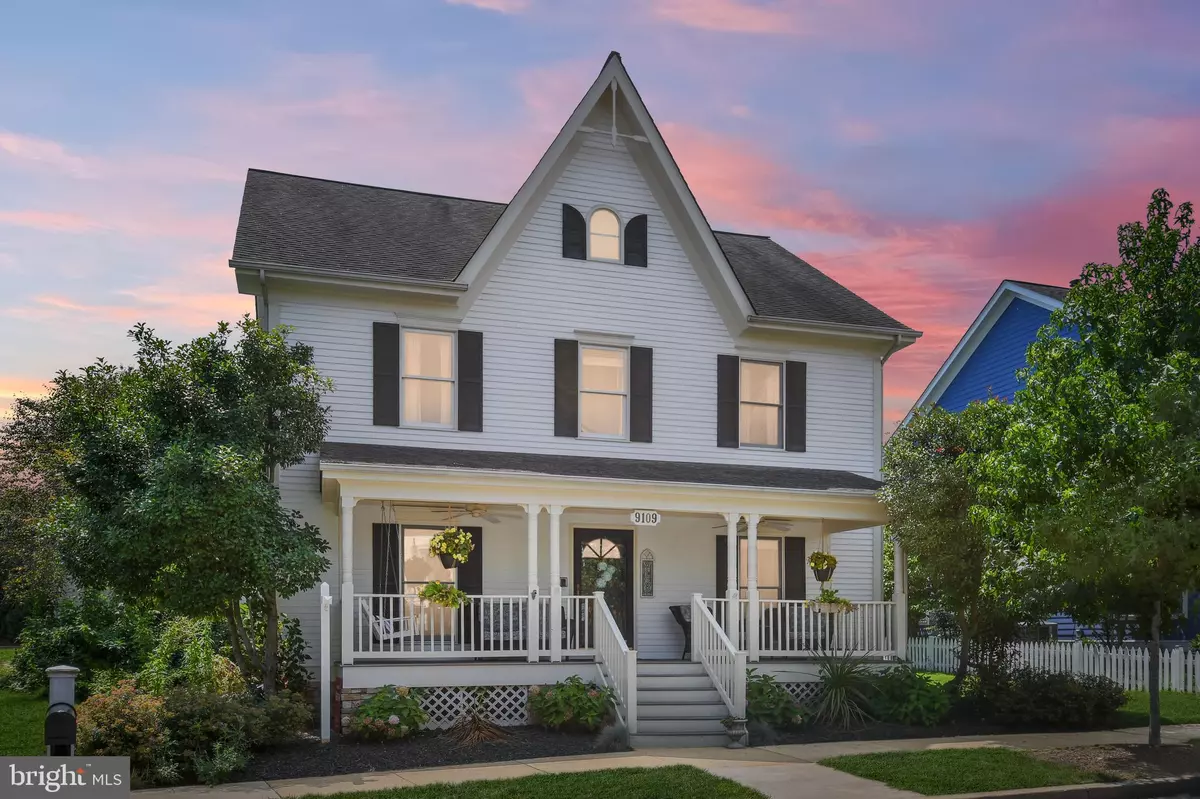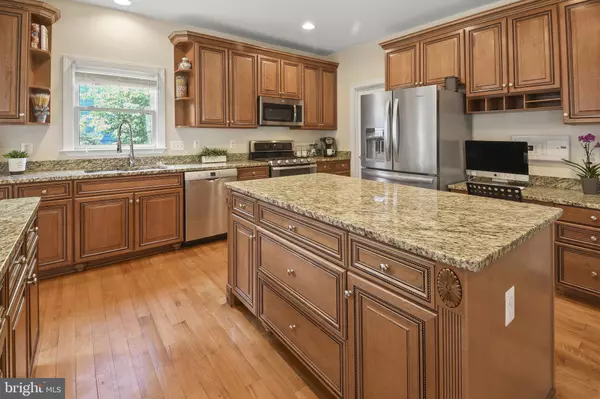$686,500
$675,000
1.7%For more information regarding the value of a property, please contact us for a free consultation.
9109 BRIEN PL Frederick, MD 21704
4 Beds
5 Baths
4,189 SqFt
Key Details
Sold Price $686,500
Property Type Single Family Home
Sub Type Detached
Listing Status Sold
Purchase Type For Sale
Square Footage 4,189 sqft
Price per Sqft $163
Subdivision Villages Of Urbana
MLS Listing ID MDFR2004208
Sold Date 09/28/21
Style Colonial
Bedrooms 4
Full Baths 4
Half Baths 1
HOA Fees $105/mo
HOA Y/N Y
Abv Grd Liv Area 2,992
Originating Board BRIGHT
Year Built 2001
Annual Tax Amount $5,463
Tax Year 2020
Lot Size 5,264 Sqft
Acres 0.12
Property Description
This fantastic Villages of Urbana home has it all! With great outdoor spaces--you can enjoy that morning cup of coffee on the welcoming front porch, grill your dinner on the covered side porch and entertain guests in the private oasis in the backyard--complete with a custom paver patio, sitting wall and lush vegetation. Plus, the flat yard is perfect for playing sports, and just cross the street to access the large neighborhood green space and gazebo. With almost 4,200 square feet on 4 finished levels, this lovely home offers a well-designed and spacious floorplan. On the main level, gleaming hardwoods and crown moldings add to the beauty of this lovely home. The separate living room and office with built-in bookshelves leads to the open floorplan gourmet kitchen, morning room dining area with convenient access to the side porch and the light-filled extended family room featuring a vaulted ceiling and a gorgeous floor-to-ceiling stone fireplace! Enjoy cooking in the gourmet kitchen with granite counters, a large center island, breakfast bar, stainless appliances and a built-in desk. On the first upper level, the large Owner’s Suite has crown moldings, a light-filled walk-in closet and a spa-like bath with a separate soaking tub and shower. Two more spacious bedrooms, a hall bath and a convenient laundry complete this level. The upper level is perfect for a teen suite or guest suite-- complete with wainscoting, two skylights, a walk-in closet and a full bath! With plenty of space for relaxing or entertaining guests, the lower level has a great open space for recreation and a media area as well as a bonus room--perfect for use as a guest room, work-out area or craft room and another full bathroom. All this, plus a two-car detached garage and additional parking behind the home. Situated in a great commuter location, this home also provides great access to all that Urbana has to offer. Walk to the Market District of Urbana--with its shops, eateries, grocery store and library or walk in the other direction to Starbucks and many new restaurants! With highly-ranked schools, parks like the Urbana District Park, two Villages of Urbana pools, and the new South County YMCA, this home offers the best that Urbana has to offer!
Location
State MD
County Frederick
Zoning PUD
Rooms
Basement Other, Connecting Stairway, Fully Finished, Full
Interior
Interior Features Built-Ins, Chair Railings, Crown Moldings, Family Room Off Kitchen, Formal/Separate Dining Room, Kitchen - Gourmet, Kitchen - Island, Primary Bath(s), Recessed Lighting, Upgraded Countertops
Hot Water Natural Gas
Heating Forced Air
Cooling Ceiling Fan(s), Central A/C
Fireplaces Number 1
Equipment Microwave
Appliance Microwave
Heat Source Natural Gas
Exterior
Garage Garage - Rear Entry
Garage Spaces 2.0
Amenities Available Basketball Courts, Bike Trail, Common Grounds, Community Center, Exercise Room, Fitness Center, Jog/Walk Path, Pool - Outdoor, Swimming Pool
Waterfront N
Water Access N
Accessibility None
Parking Type Detached Garage, Driveway
Total Parking Spaces 2
Garage Y
Building
Story 4
Sewer Public Sewer
Water Public
Architectural Style Colonial
Level or Stories 4
Additional Building Above Grade, Below Grade
New Construction N
Schools
Elementary Schools Urbana
Middle Schools Urbana
High Schools Urbana
School District Frederick County Public Schools
Others
Senior Community No
Tax ID 1107226020
Ownership Fee Simple
SqFt Source Estimated
Special Listing Condition Standard
Read Less
Want to know what your home might be worth? Contact us for a FREE valuation!

Our team is ready to help you sell your home for the highest possible price ASAP

Bought with Mary Garnett Ratchford • RE/MAX Plus






